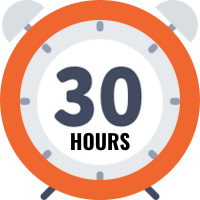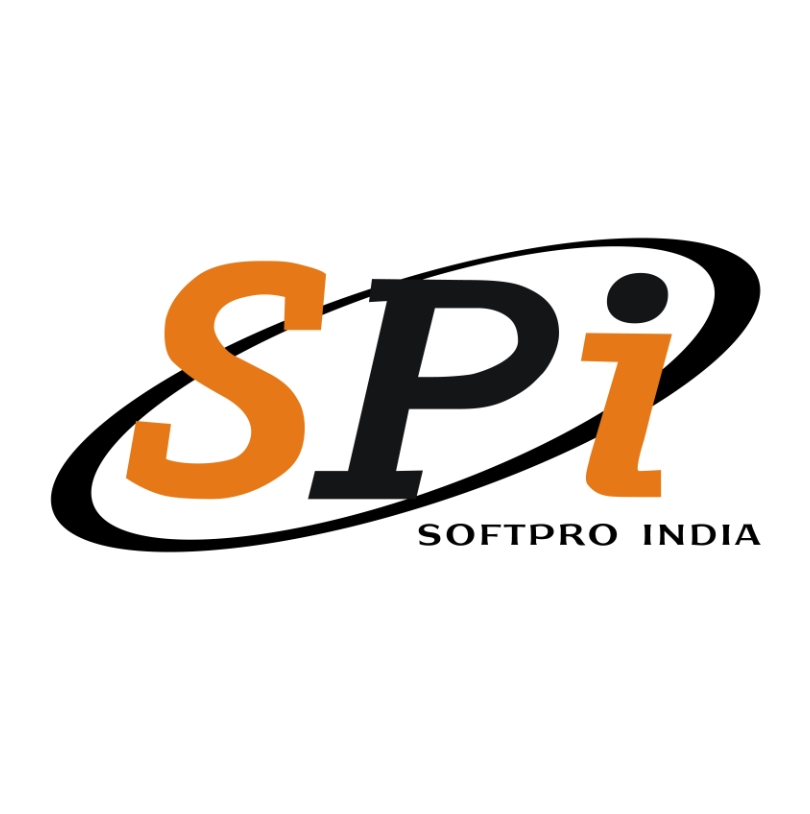Home > CAD Tool for ME > Syllabus
![]() 97605 Learners
97605 Learners
![]() 4.3 Read Reviews
4.3 Read Reviews
+91 7080102006
Course Curriculum
| S.No | Contents |
|---|---|
| 1. |
GETTING STARTED WITH AUTOCAD
|
| 2. |
DRAWING & MODIFYING OBJECTS
|
| 3. |
PROPERTIES & LAYERS TOOLS
|
| 4. |
DIMENSIONING AND ANNOTATIONS
|
| 5. |
BLOCK AND ISOMETRIC DRAWINGS
|
| 6. |
INTRODUCTION TO AutoCAD- 3D
|
| 7. |
SOLIDWORKS Basics and the User Interface
|
| 8. |
Introduction to Sketching
|
| 9. |
Part Modeling
|
| 10. |
Introduction to Sweeping
|
| 11. |
Introduction to Loft and Boundary Features
|
| 12. |
Assembly Modelling
|
Technology Consultant

Er. Akhil Srivastava
Senior Consultant
Experience 8+ Years
CAD / CAM / CAE Expert
For Training Queries :
Training Co-ordintor
/ 7080102006
Training Platform

Zoom
Training Duration


